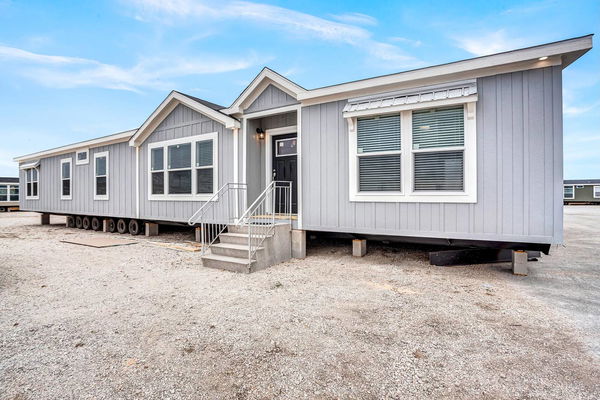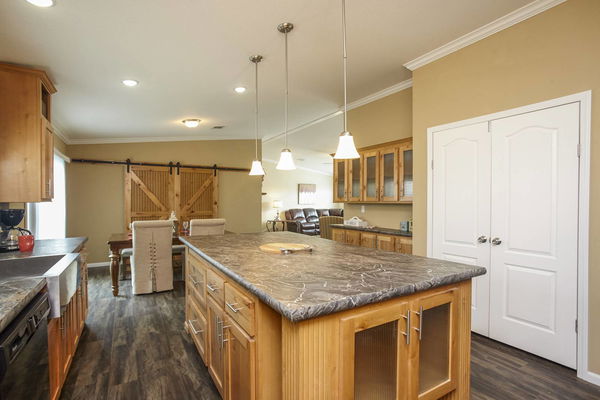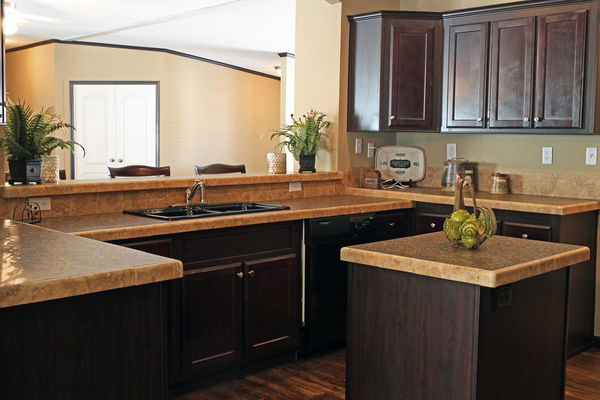Titan Extreme series
Available homes
Titan Extreme standard features
Images of homes are solely for illustrative purposes and should not be relied upon. Images may not accurately represent the actual condition of a home as constructed, and may contain options which are not standard on all homes.

A&A Mobile Home Transport
We are a retailer and transport company. We have been in business for over 45 years, specializing in community homes for sale. We have recently started selling new manufactured homes that we deliver and set up at your chosen location. Come see what we can do for you in your search for a new mobile home for sales. Call us today and ask about our community homes financing options!
Get started with A&A Mobile Home Transport
Find, design, and order your next home in a few clicks.
Dealer License #:


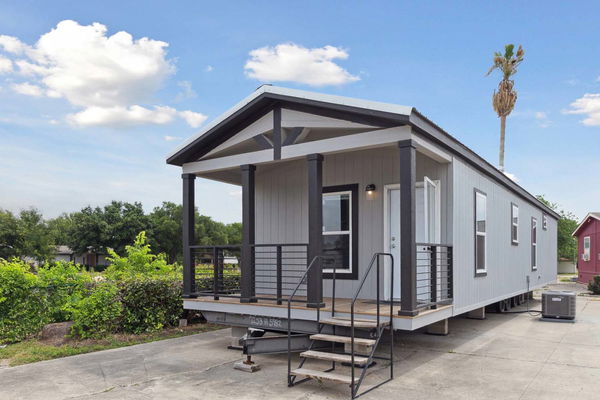



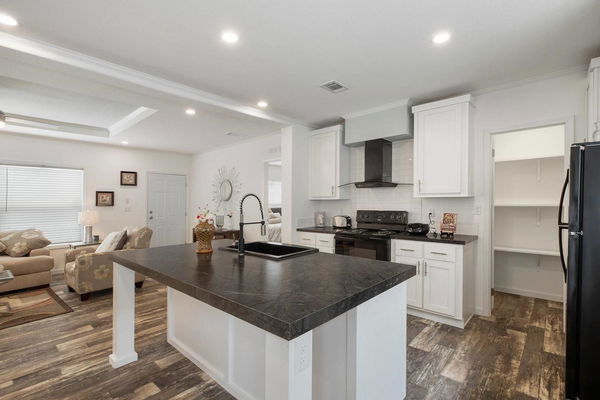

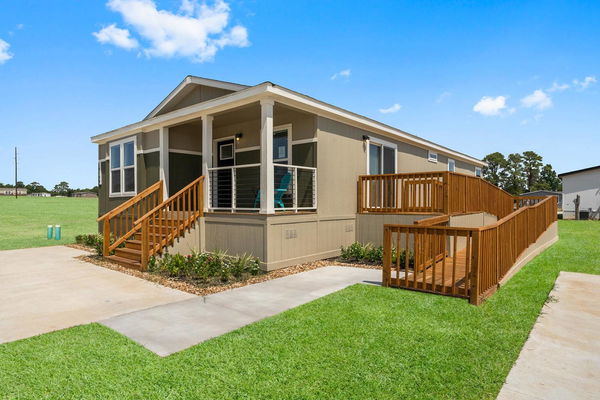
![Titan extreme 3260h [the cypress] floor plan home features](https://trove.b-cdn.net/images/r9k9mhrrcma.png?width=600)
![Titan extreme 3260h [the cypress] kitchen and hero home features](https://trove.b-cdn.net/images/evdk87b9f58.jpeg?width=600)
![Titan extreme 3266a [the aspen] floor plan home features](https://trove.b-cdn.net/images/9v957wlmyo.png?width=600)
![Titan extreme 3266a [the aspen] exterior and hero home features](https://trove.b-cdn.net/images/vea6w6zn4t.jpeg?width=600)

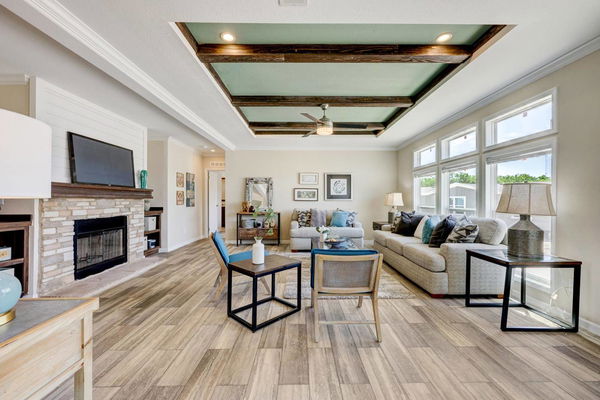

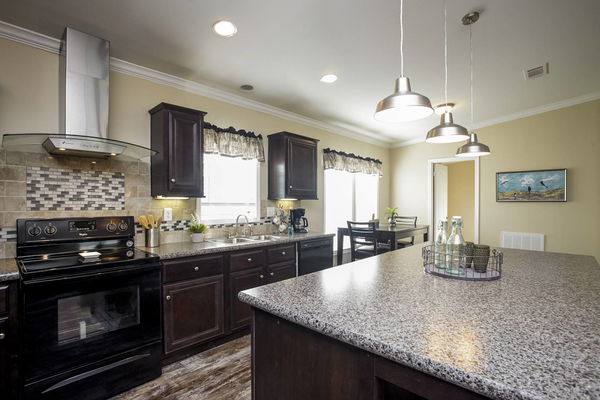


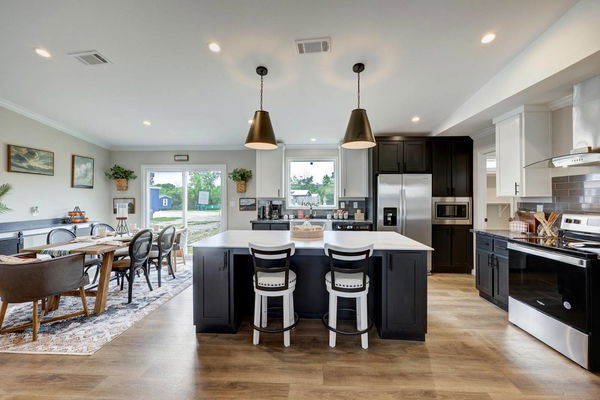
![Titan extreme 3266d [the vegas] floor plan home features](https://trove.b-cdn.net/images/y4ctf0sg3cr.png?width=600)
![Titan extreme 3266d [the vegas] interior and hero home features](https://trove.b-cdn.net/images/v7lysnq6uo.jpeg?width=600)

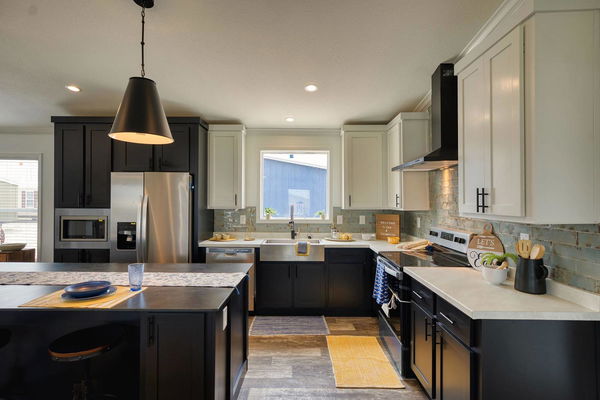

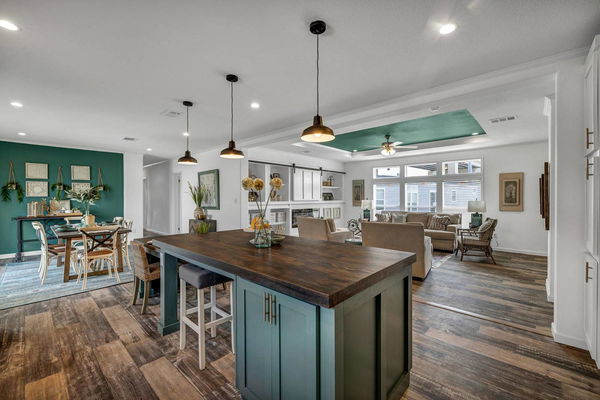
![Titan extreme 3276t [the memphis] floor plan home features](https://trove.b-cdn.net/images/0hish6m7ckle.png?height=300)

