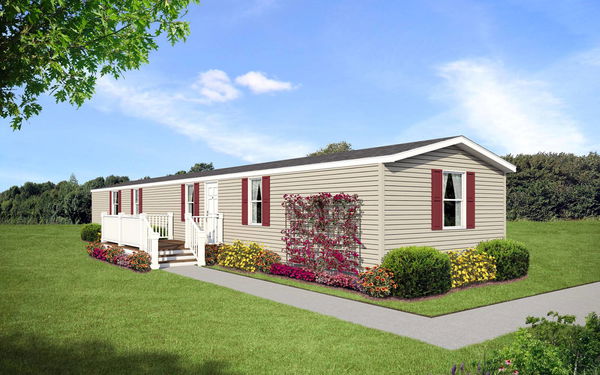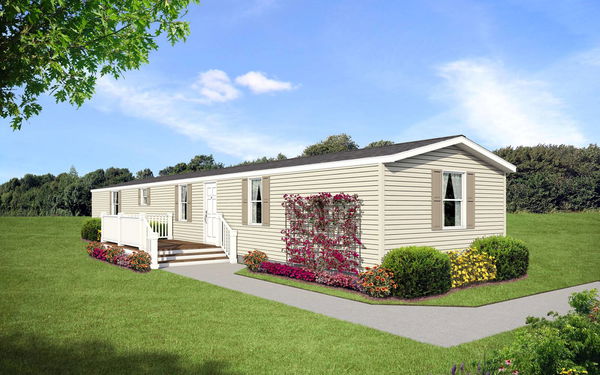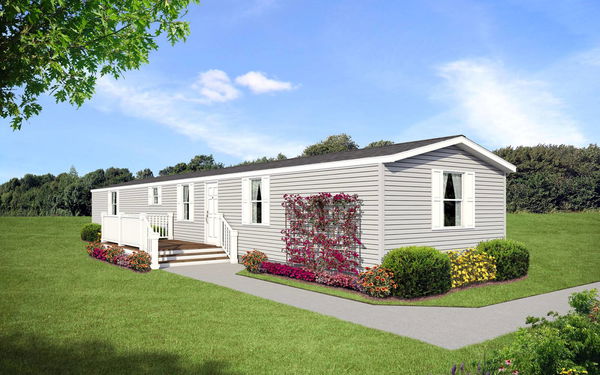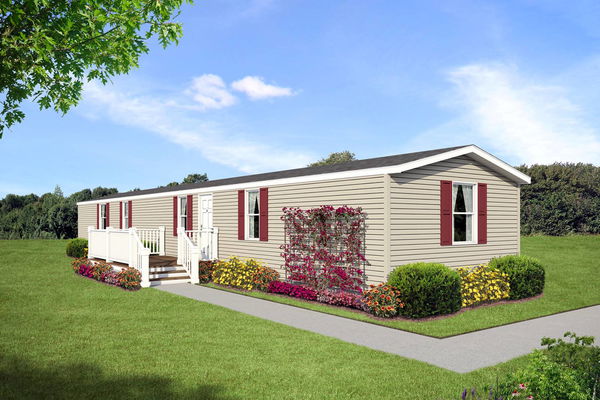Select Series Single-Section series
Available homes
Select Series Single-Section standard features
Images of homes are solely for illustrative purposes and should not be relied upon. Images may not accurately represent the actual condition of a home as constructed, and may contain options which are not standard on all homes.
Select Series Single-Section standard features
Construction
- 8’ Flat Ceiling
- 2x4 Exterior Walls
- R-11 Wall Insulation
- R-14 Roof Insulation
- R-11 Floor Insulation
- 2x6 Floor Joists
- OSB Floor Decking
- 12” I-Beam
- 10” Hitch
- 3/8” VOG
- 8’ Flat Ceiling
- 2x4 Exterior Walls
- R-11 Wall Insulation
- R-14 Roof Insulation
- R-11 Floor Insulation
- 2x6 Floor Joists
- OSB Floor Decking
- 12” I-Beam
- 10” Hitch
- 3/8” VOG
Exterior
- Vinyl Siding Over Foam Core
- 25-Year/3-Tab Shingles
- Shutters Front Door Side / End Wall
- 38x82 Residential Steel Door – Front
- 34x76 6-Panel Outswing
- 61” Thermal Windows with Cordless Blinds
- Mulled Windows – Living and Dining Room
- Vinyl Siding Over Foam Core
- 25-Year/3-Tab Shingles
- Shutters Front Door Side / End Wall
- 38x82 Residential Steel Door – Front
- 34x76 6-Panel Outswing
- 61” Thermal Windows with Cordless Blinds
- Mulled Windows – Living and Dining Room
Interior
- Congoleum® DiamondFlor™ Linoleum
- Square Edge Textured Ceilings
- Flat Interior Trim
- Wire Shelving in Closet
- 3/8” Vinyl Over Gypsum
- Accent Panel at TV Mantle
- (2) Accent Panels – Per Plan
- Standard Countertops
- 2-Panel Arch Top Interior Doors
- 32” Overhead Cabinets with Cubbies
- MDF Shaker Cabinet Doors
- Lined Cabinets and Center Shelves
- 3/4” MDF Cabinet Stiles
- Hidden Cabinet Hinges
- Refrigerator Overhead Cubby
- TV Mantle with Columns
- Congoleum® DiamondFlor™ Linoleum
- Square Edge Textured Ceilings
- Flat Interior Trim
- Wire Shelving in Closet
- 3/8” Vinyl Over Gypsum
- Accent Panel at TV Mantle
- (2) Accent Panels – Per Plan
- Standard Countertops
- 2-Panel Arch Top Interior Doors
- 32” Overhead Cabinets with Cubbies
- MDF Shaker Cabinet Doors
- Lined Cabinets and Center Shelves
- 3/4” MDF Cabinet Stiles
- Hidden Cabinet Hinges
- Refrigerator Overhead Cubby
- TV Mantle with Columns
Mechanical
- 30-Gallon Electric Water Heater
- Electric Furnace
- Whole House Shut-Off
- Plumb for Washer / Dryer
- 200 AMP Service
- Can Lights
- Exterior Lights (Jelly Jar) at Each Door
- Receptacle and TV Jack at TV Mantle
- 30-Gallon Electric Water Heater
- Electric Furnace
- Whole House Shut-Off
- Plumb for Washer / Dryer
- 200 AMP Service
- Can Lights
- Exterior Lights (Jelly Jar) at Each Door
- Receptacle and TV Jack at TV Mantle
Kitchen
- Euro Vent A Hood
- 6” Stainless Steel Sink
- Electric Range
- 18 Cu. Ft. Frost-Free Refrigerator
- Whirlpool® Dishwasher
- Euro Vent A Hood
- 6” Stainless Steel Sink
- Electric Range
- 18 Cu. Ft. Frost-Free Refrigerator
- Whirlpool® Dishwasher
Bathroom
- China Sink
- 48” 2-Piece Shower – Master Bathroom
- 54” 2-Piece Tub/Shower – Second Bathroom
- China Sink
- 48” 2-Piece Shower – Master Bathroom
- 54” 2-Piece Tub/Shower – Second Bathroom

A&A Mobile Home Transport
We are a retailer and transport company. We have been in business for over 45 years, specializing in community homes for sale. We have recently started selling new manufactured homes that we deliver and set up at your chosen location. Come see what we can do for you in your search for a new mobile home for sales. Call us today and ask about our community homes financing options!
Get started with A&A Mobile Home Transport
Find, design, and order your next home in a few clicks.
Dealer License #:























